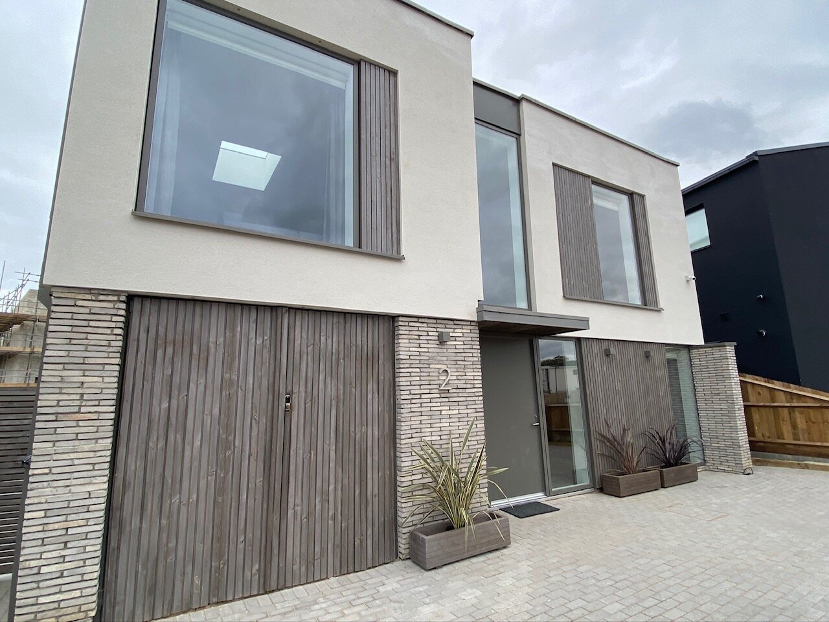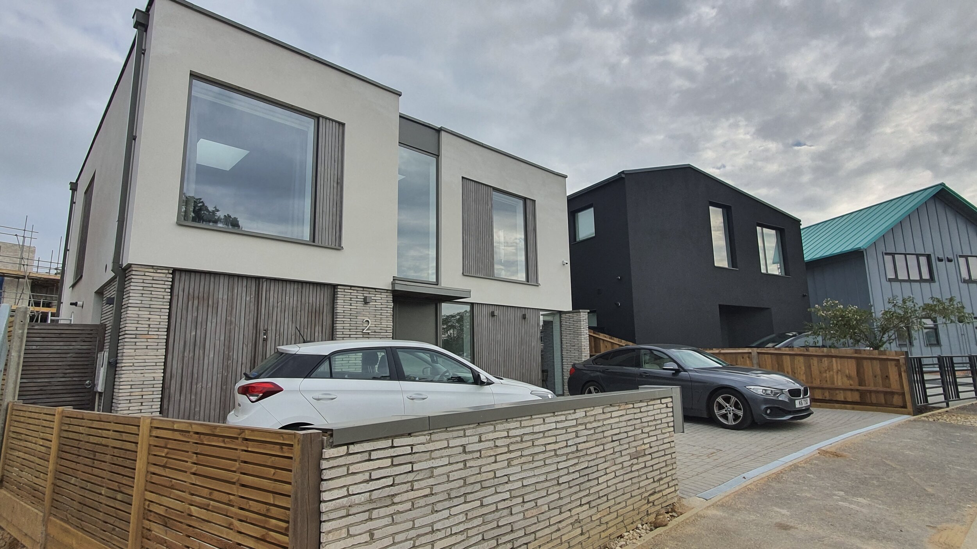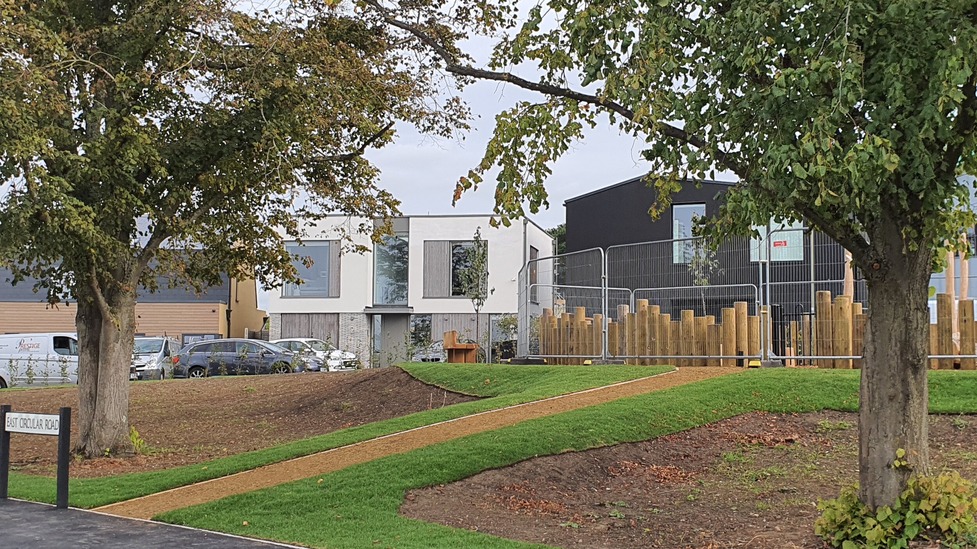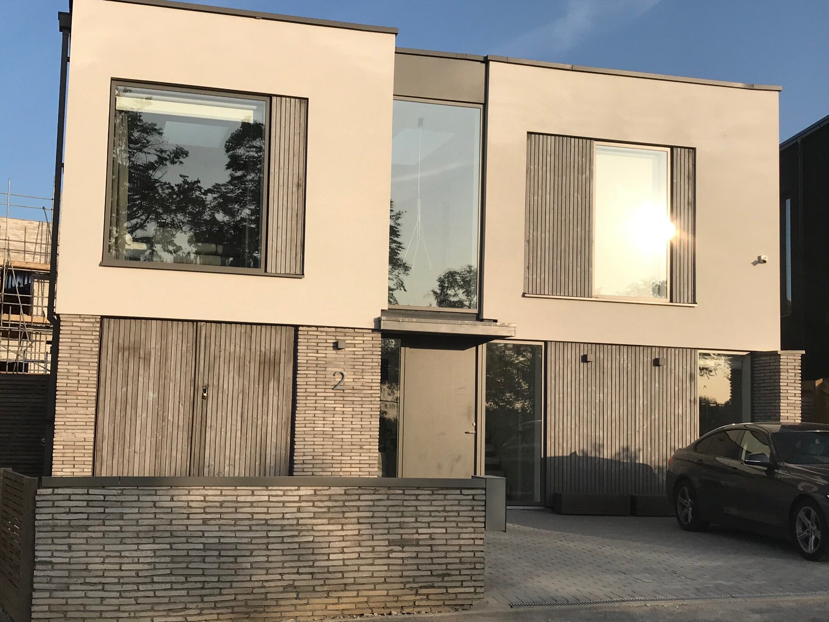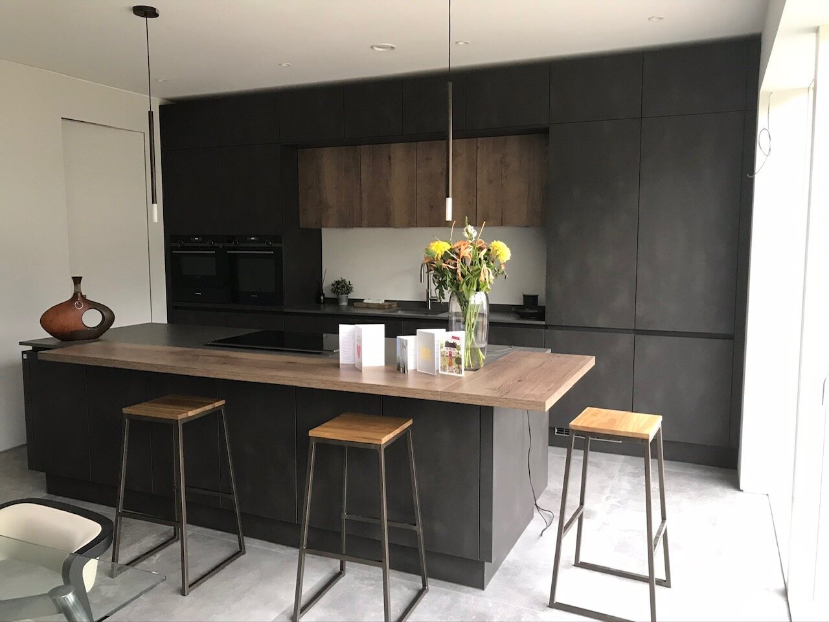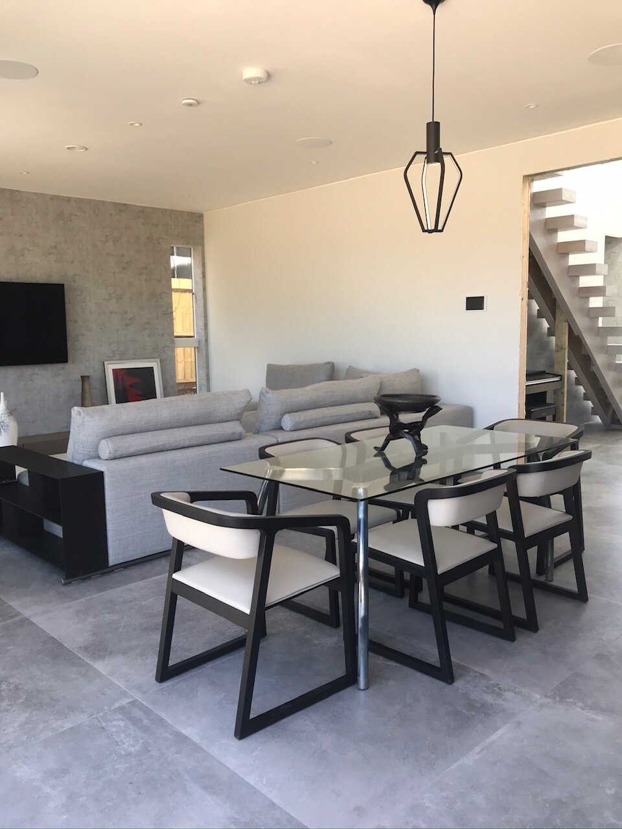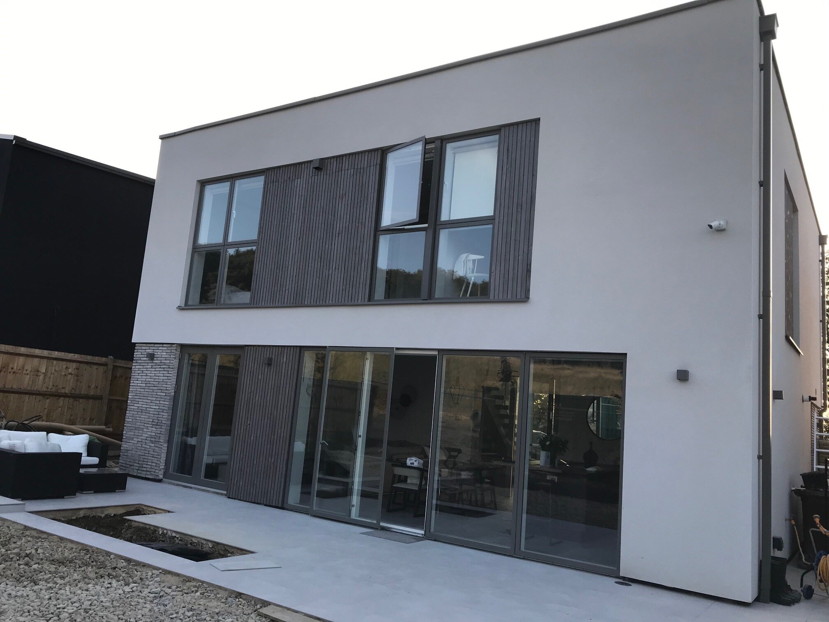A contemporary self-build home in Graven Hill, Bicester
A’Bear & Ball Architects LLP has been working on a self-build project at Bolero Gardens in Graven Hill, Bicester. The project started in May 2019 and was completed in August 2020. The Practice was commissioned up to RIBA Stage 4 (Construction Information), so we provided concept design, design to planning, construction and tender drawings and ‘Principal Designer’ services under the Construction (Design and Management) Regulations 2015.
This contemporary timber frame self-build home is in Graven Hill, which is the UK’s largest self and custom build community. Bolero Gardens is within Phase 1 of the Graven Hill development and sited within one of the ‘Community Street’ character areas. As with all Graven Hill projects, the self-builder has an opportunity to create an exemplary dwelling without the worry, hassle and risk of a planning battle on their hands.
A high-quality, energy efficient Lifetime Home
The client had a clear brief and vision for the home and appointed A’Bear & Ball Architects LLP to turn their vision into reality. In a testimonial, the client shares, “We worked with Damon, who had reassuringly completed his own self-build project. We had a very succinct brief for Damon (height and natural light) and a rough concept drawing and layout to which Damon loosely based our final scheme.
“However, to our delight, he really rationalised the plan to make it as efficient as possible. He cleverly designed in elements that would future-proof our home, making it ‘Lifetime Home’ compliant and also unlocking more value in our property.”
This timber frame home also offers a fantastic low energy design that is heavily insulated and takes full advantage of solar gain to help heat the building during the winter months. The building envelope achieves Passivhaus levels of thermal performance and an incorporated mechanical ventilation system helps keep the building comfortable and with high levels of air quality.
The importance of detailed construction drawings
For this project, A’Bear & Ball Architects LLP handed over a comprehensive set of Construction Drawings to the client. The Practice was only retained on an ad-hoc basis during the construction phase when required. Throughout the entire build, we only needed to have one video conference call with a plumber.
During the construction, which was undertaken by MBC Timber Frame, the client was diligent with ensuring the drawings were followed meticulously, resulting in a high-quality build. The client explains, “Damon’s construction details and drawings played the most vital role in helping us understand our self build for our own hands-on input and communicating our needs for the build to subcontractors so that we were able to deliver a self-build home followed through on the design intent to the letter.”
This project is a spectacular example of how a determined self-builder can deliver a fantastic, architecturally exquisite and low energy home with limited experience. The key is having a comprehensive construction drawings package carried out by an experienced architect. The clients shares, “A’Bear & Ball Architects added a lot of value to our project both financially and aesthetically, and we couldn’t be more thrilled at the result.”
Please get in touch if you’d like to learn more about the architectural services we offer and how we can help self-builders.

