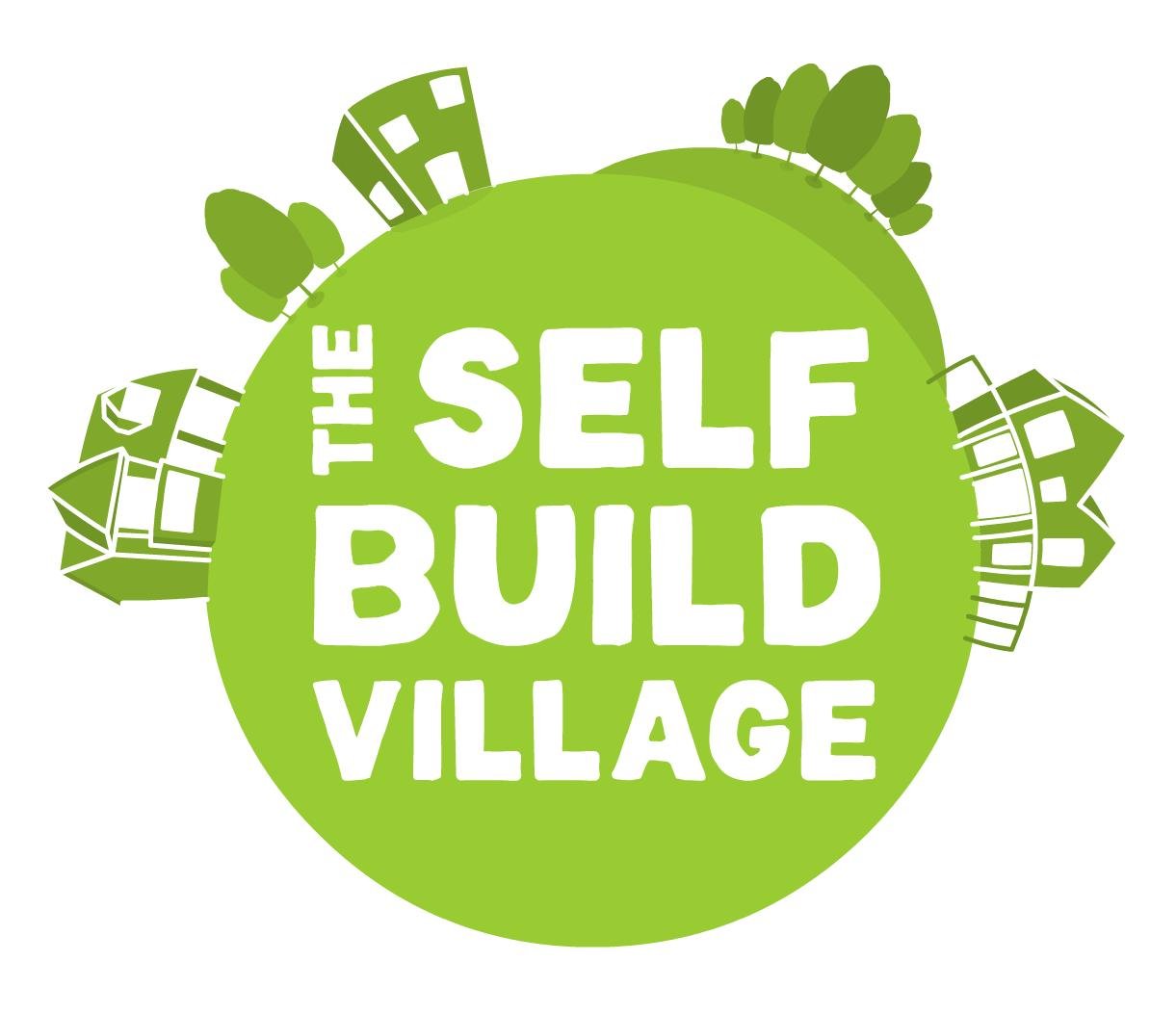Welcome to the second in a series of interviews with other self builders, sharing some of the stories at Graven Hill.
This time I’m talking to Nerina & Philip, who have built a 4 bed home on a nice corner plot overlooking the woodland at the bottom of the hill. As one of the first to build at Graven Hill, Nerina & Philip have played a huge part in developing the community spirit here, with Philip recently taking on the Chair of the residents association.
You can listen to the interview here.
They had previously completed a renovation, giving them the confidence to try a full self build project. Once they stumbled on Graven Hill, they finally found the right opportunity to give it a shot.
With the intention to manage the internal fit-out themselves, they hired an experienced project manager to take the build from foundations to weather-tight to ensure this critical phase went as smoothly as possible. This worked out well, and despite the usual self-build challenges, successfully completed by their target of Christmas 2018.
They wanted a house to suite the local style, opting for a Cotswold stone finish. The internal layout suits the way Nerina & Philip want to live, with an open plan kitchen-diner (with larder!) leading out to a quiet garden space. One of the most pleasing features is the bedroom balcony, giving them a lovely spot for a morning coffee in the sun (or shaded respite in the afternoon!), with views over the forest.
With the build complete, attention has turned to the landscaping – making for a beautiful, peaceful corner of Graven Hill’s Westacott Road.
Info
[kleo_grid type=”3″ style=”box”][kleo_feature_item title=”Plot 91″ icon=”location”]View on MapView Plot Passport[/kleo_feature_item][kleo_feature_item title=”Bedrooms” icon=”bed”]4[/kleo_feature_item][kleo_feature_item title=”GIA” icon=”resize-full”]198sqm[/kleo_feature_item][/kleo_grid][kleo_grid type=”3″ style=”box”][kleo_feature_item title=”Design & Planning” icon=”pencil-1″ icon_position=”center”]
- Architect: Potton |
- QS: Proquant Estimating
- Balcony Design: Iron Forged Design
[/kleo_feature_item][kleo_feature_item title=”Project” icon=”wpforms” icon_position=”center”]
- Project Manager: Delta Project Management |
- Self Managed Internal Fitout
[/kleo_feature_item][kleo_feature_item title=”Construction” icon=”home” icon_position=”center”]
- Timber Frame: Potton |
- Stonemasonry: Trevor Clarkson
- Stone: Cotswold Natural Stone
- Roofing: Manor Roofing
- Electrical: Justin Bucknell Electrical
- Plumbing: Utility Pro’s
- Building and Carpentry: M Cobb Building Services
- Fitted wardrobes and Larder Shelving: Joshua Tree Bespoke
- Plastering: JNG Plastering Services
- Balcony: Iron Forged Designs
- Staircase Supply: Stairbox
- Kitchen Unit Supply: Magnet
- Kitchen Fitting: M Cobb Building Services and Joshua Richards
- Bathroom Supply: Bathstore
[/kleo_feature_item][/kleo_grid]
